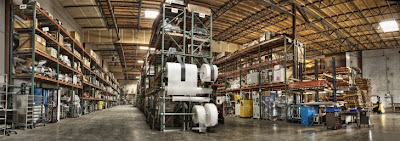Assignment- Interior Warehouse Location- Environment Sketching
Assignment guidelines- you are going to create an interior warehouse location in ONE POINT perspective that will be used as concept art for game development. This design should have the following elements that help indicate that this warehouse is indeed a warehouse (and not a garage): support system that holds up the roof structure, metal/wooden support beams, a skylight or large plated window that allows light to come through (we always need a extra option for a light source), boxes & crates of different sizes, a hanging platform, and entrance and exit door.
For the more advanced that have had the class before, please feel free to add a center of interest to your location. Examples: a med lab, scientific experimentation lab for a super hero(batman), or factory elements combined with a warehouse.
The GOAL- to create a fun and unique environment with overlapping shapes in perspective that can used as a portfolio piece, that helps to display your understanding of creating, & designing environments.
Steps to follow in your work progression: thumbnails, framed work, prop studies, horizon line placement, feel and visual communication of the piece (what is the theme of the piece), rough, and final tight sketch.
Thumbnails due first!! More thumbnails the better!! No tone!! THUMBNAILS!!!
A secret- consider having items at different elevations, and large groupings to better help establish your compositions and visual reads. Next tuesday lecture to talk about thumbnailing, and separating the foreground, mid ground, and background.




















No comments:
Post a Comment